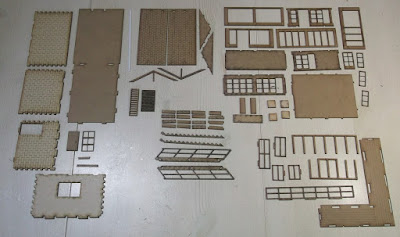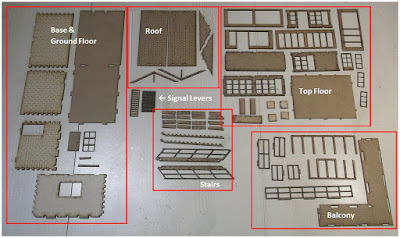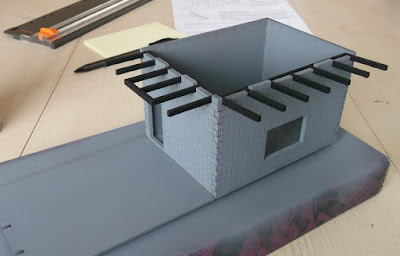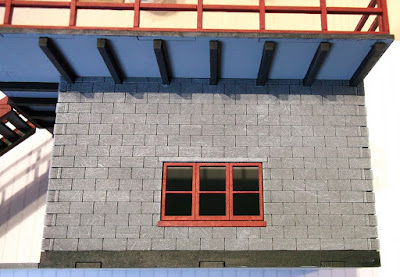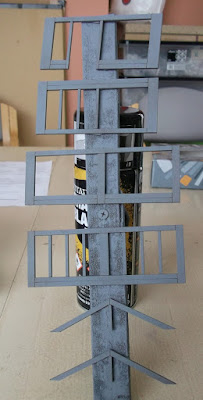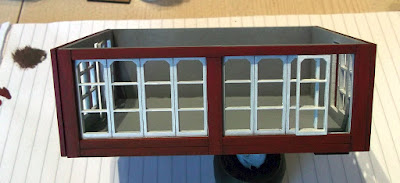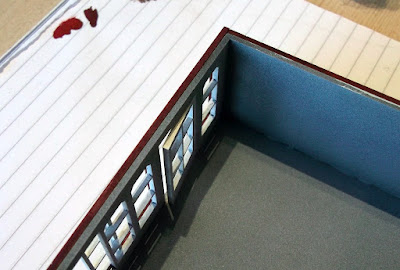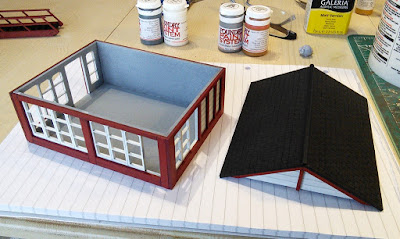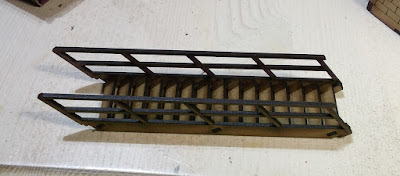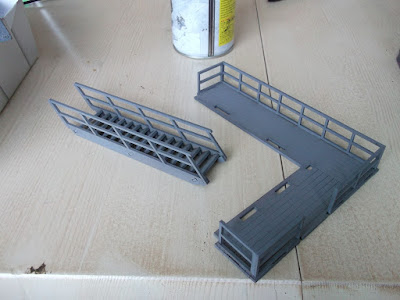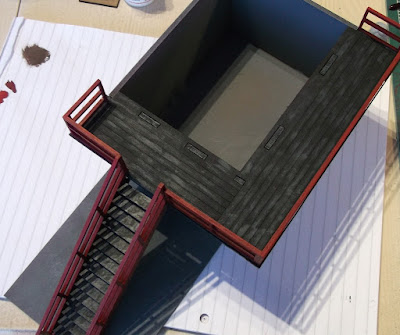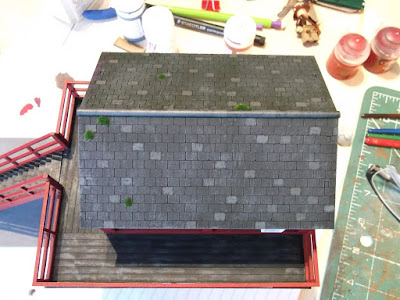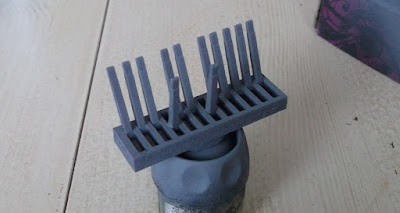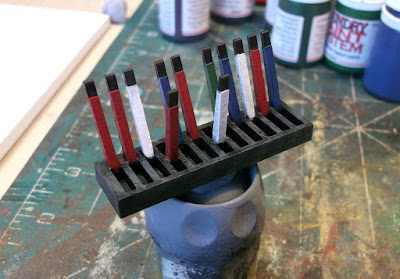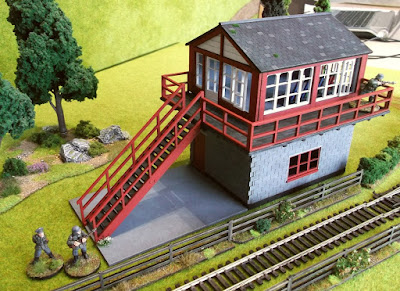Guest Tutorial "Signal Box" by Matt Owens-Smith February 23, 2016 15:09
Matt Owens-Smith (a prolific modeller & blogger) has once again dleivered a top quality piece on:
Charlie Foxtrot Models - Building and Painting the Signal Box (click on image to enlarge)
More of Matt's work can be seen on thewargamestableblogspot.co.uk
Wargames Table chum Colin has produced yet another superb building – the Signal Box – so I’d like to show you how it all goes together and offer some suggestions for painting it. Here’s the kit, all 79 pieces of it!
This is Colin’s. Lovely!
In this picture I’ve labelled the ‘groups’ of pieces. Note – the rectangular piece in the bottom left of the upper floor group is actually the base for the signal levers – Doh!?
Because (a) the upper floor has two layers of wall and (b) the balcony and stairs could be a bit fiddly to paint in situ, it makes sense to spray/paint some of the components before building the complete model, I'll mention this later. Tip - always dry fit any pieces before gluing and use good quality wood glue.
Lower Floor
This just a straight-forward box, four walls and a base, plus the comb shaped balcony supports – make sure you get them level. Now for the base colours. Grey primer spray; the supports are blocked out in black.
I applied a very thin wash of black/dark brown ink to help pick out the blocks.
Then I just highlighted the concrete blocks with Foundry Slate Grey mid 32B then light 32C. The window frame and doors are painted then glued in position. I used GW Khorne Red followed by GW Mephiston Red - that's the same for all the red items.
Paint the lower section in black as a lot of these buildings seem to have a 'bitumen-like' paint applied. I also added a couple of grass tufts to make it look like weeds are sprouting.
Upper Floor
Here's the inner layer of the upper section built and undercoated. Grey makes for a good general purpose base. The gable ends are also shown.
As I mentioned earlier, some of the components are best undercoated before construction. These pieces are the outer layer of timber framework. They'll be red but again I started with a grey undercoat - this is because raw MDF can be quite thirsty for paint.
The 'white' panels are first sprayed with white (GW White spray) - don't overdo it as the result can be a funny speckled finish. Then just paint the central area of each panel with white, taking care not to obscure the fine lines.
The window frames are just blocked in white. As with Colin's example I've glued some of the windows as though they've been slid open.
I've glued the door slightly ajar too.
After painting the white 'planks', the red panels are painted then glued in place. I'll look at the roof and gables in more detail a little later.
Steps & Balcony
I thought these might be a bit fiddly but Colin's crafty design makes it easy – best tip I can offer is not to rush! Three of the steps act a locating ‘pins’ (an instruction sheet is included showing these) which allow you to build the basic structure. When the glue is dry you simply pop each of the remaining steps in to place.
When you glue in the railings to the L-shaped balcony section make sure you dry-fit them first just to make sure you’ve got them all lining up nicely.
The balcony railings and stair rails are painted in exactly the same way as the panels for the upper storey.
The balcony floor and steps were painted black then just roughly highlighted with Foundry Charcoal Black 34B. Again do the painting before attaching the balcony and steps to the base. Tip - the bare ends of tabs on the lower section (that plug in to the balcony) can absorb the spray/paint and expand very slightly so you may need to trim or sand them a little.
Roof
The first thing to do is spray the roof tile sections with matt black – a dark grey would be good too. Then spray the gable wall ends with mid-grey followed by white.
Next, paint the gable end planks white then the timbers - same red scheme as before. The roof section can now be assembled. Trim the capping tile strip to the right length, spray it and attach. Here's the gable end.
I have a quick method for painting roofs. Using Foundry Slate Grey shade 32A, Stone shade 57A and Granite shade 31A, I pick out half a dozen or so individual tiles on each side of the roof, including some sections on the capping strip. Then I just drybrush with Slate Grey mid 32B. Finally apply some clumps of moss (mini-natur).
Levers
A signal box needs the levers that operate the points and this kit doesn't disappoint! Two slots are left empty as these levers will be pulled forward. I've propped them against the wall whilst the glue dries to make sure they are all at the same angle.
Again the grey undercoat.
The completed levers!
The Finished Article
Here it is!
and
The track is a work in progress - more on that in future. Hope you found that interesting and/or useful.
This is Colin’s. Lovely!
In this picture I’ve labelled the ‘groups’ of pieces. Note – the rectangular piece in the bottom left of the upper floor group is actually the base for the signal levers – Doh!?
Because (a) the upper floor has two layers of wall and (b) the balcony and stairs could be a bit fiddly to paint in situ, it makes sense to spray/paint some of the components before building the complete model, I'll mention this later. Tip - always dry fit any pieces before gluing and use good quality wood glue.
Lower Floor
This just a straight-forward box, four walls and a base, plus the comb shaped balcony supports – make sure you get them level. Now for the base colours. Grey primer spray; the supports are blocked out in black.
I applied a very thin wash of black/dark brown ink to help pick out the blocks.
Then I just highlighted the concrete blocks with Foundry Slate Grey mid 32B then light 32C. The window frame and doors are painted then glued in position. I used GW Khorne Red followed by GW Mephiston Red - that's the same for all the red items.
Paint the lower section in black as a lot of these buildings seem to have a 'bitumen-like' paint applied. I also added a couple of grass tufts to make it look like weeds are sprouting.
Upper Floor
Here's the inner layer of the upper section built and undercoated. Grey makes for a good general purpose base. The gable ends are also shown.
As I mentioned earlier, some of the components are best undercoated before construction. These pieces are the outer layer of timber framework. They'll be red but again I started with a grey undercoat - this is because raw MDF can be quite thirsty for paint.
The 'white' panels are first sprayed with white (GW White spray) - don't overdo it as the result can be a funny speckled finish. Then just paint the central area of each panel with white, taking care not to obscure the fine lines.
The window frames are just blocked in white. As with Colin's example I've glued some of the windows as though they've been slid open.
I've glued the door slightly ajar too.
After painting the white 'planks', the red panels are painted then glued in place. I'll look at the roof and gables in more detail a little later.
Steps & Balcony
I thought these might be a bit fiddly but Colin's crafty design makes it easy – best tip I can offer is not to rush! Three of the steps act a locating ‘pins’ (an instruction sheet is included showing these) which allow you to build the basic structure. When the glue is dry you simply pop each of the remaining steps in to place.
When you glue in the railings to the L-shaped balcony section make sure you dry-fit them first just to make sure you’ve got them all lining up nicely.
The balcony railings and stair rails are painted in exactly the same way as the panels for the upper storey.
The balcony floor and steps were painted black then just roughly highlighted with Foundry Charcoal Black 34B. Again do the painting before attaching the balcony and steps to the base. Tip - the bare ends of tabs on the lower section (that plug in to the balcony) can absorb the spray/paint and expand very slightly so you may need to trim or sand them a little.
Roof
The first thing to do is spray the roof tile sections with matt black – a dark grey would be good too. Then spray the gable wall ends with mid-grey followed by white.
Next, paint the gable end planks white then the timbers - same red scheme as before. The roof section can now be assembled. Trim the capping tile strip to the right length, spray it and attach. Here's the gable end.
I have a quick method for painting roofs. Using Foundry Slate Grey shade 32A, Stone shade 57A and Granite shade 31A, I pick out half a dozen or so individual tiles on each side of the roof, including some sections on the capping strip. Then I just drybrush with Slate Grey mid 32B. Finally apply some clumps of moss (mini-natur).
Levers
A signal box needs the levers that operate the points and this kit doesn't disappoint! Two slots are left empty as these levers will be pulled forward. I've propped them against the wall whilst the glue dries to make sure they are all at the same angle.
Again the grey undercoat.
The completed levers!
The Finished Article
Here it is!
and
The track is a work in progress - more on that in future. Hope you found that interesting and/or useful.
